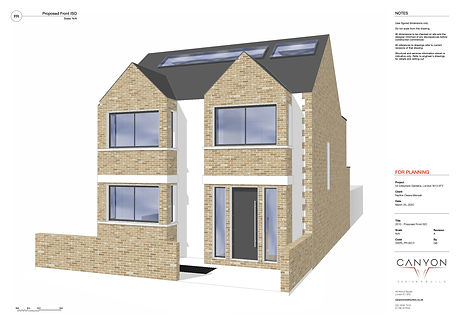ARCHITECTURE AND PLANNING IN LONDON
As a full-service company, Canyon also offers a fully-fledged design and planning service. We have experience working with all London borough councils, having submitted countless planning permission applications successfully. We will handle the whole process for you, so you all you need to focus on is enjoying the end result.


ARCHITECTURE AND DESIGN SERVICES
Explore the services we offer as part of the design and planning process in London.
01
Precise Measurement and Detailed Drawings
We start by laser measuring your property to ensure absolute precision. From these measurements, we produce accurate existing drawings and detailed proposed drawings that reflect your vision for the extension.
03
Planning and Regulatory Compliance
Our team prepares all the necessary documentation required for your planning application. We submit the application to the Council on your behalf and liaise with them throughout the process until a decision is reached.
02
Visualisation and Design Refinement
To help you fully envision the new space, we create realistic 3D renders of the proposed design. We then work closely with you to revise the drawings until you are completely satisfied with every detail.
04
Structural Approval and Legal Matters
We produce the required structural calculations and drawings for building control. Additionally, we arrange for a private building inspector to approve the build process and provide a final building certificate, while also managing all party wall matters to ensure compliance with legal requirements.
EALING NEW BUILD
This planning application for demolition of existing and creation of a new 4 storey home with basement has recently been granted permission by Ealing Council. The design maximises the generous plot size and includes all the latest mod cons for the growing family, including a large open plan layout, a laundry room, and cinema room.
BROWSE OUR DESIGN AND PLANNING WORK IN LONDON
VICTORIA PARK LOFT CONVERSION
Successful planning application for the conversion of the roof space above a top floor flat overlooking Victoria Park in East London. This planning application was the first successful of its kind in the block, and has understandably generated interest from the other residents. These clients also requested 3D renders to help them visualise the dimensions and lighting in their newly created space.



